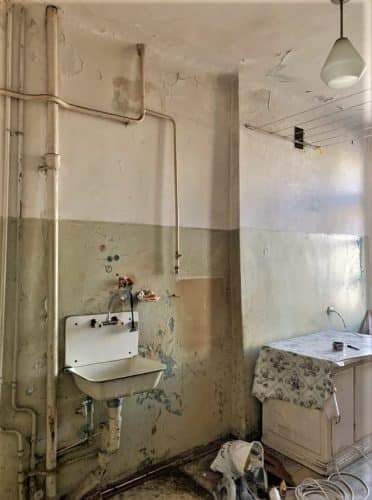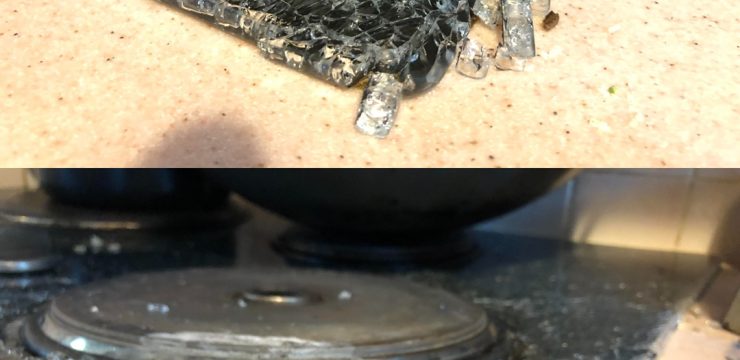Moving from a larger home into a smaller apartment can be a challenging adjustment, especially for a family. The goal of this transformation was to create a modern, functional, and comfortable living space that would cater to every family member’s needs. Since the apartment’s initial condition was far from ideal, the owner decided to enlist the help of a professional designer to bring her vision to life. Over the span of four months, this once crumbling space was completely revitalized into a stunning home.

Lobby: A Functional Entryway
Despite the apartment’s renovation, the overall floor plan remained unchanged to maintain the original layout and maximize space efficiency. The entryway, a long and narrow hallway, was given a fresh look with ceramic tile flooring for durability and easy maintenance. The walls were painted in a two-tone color scheme and enhanced with decorative moldings. To the left of the entrance, a large built-in storage unit was added, complete with an integrated bench, making it a practical and stylish solution for storing coats, shoes, and other essentials.
Kitchen: A Bright and Functional Space
The kitchen underwent a striking transformation, balancing functionality with contemporary style. The floor was covered with light ceramic tiles to create an airy and clean aesthetic, while the walls were painted in a neutral gray shade. A linear kitchen setup was installed along one wall, featuring vibrant green cabinetry for a bold and refreshing pop of color. The backsplash was designed with uniquely shaped white tiles, adding a creative and artistic element to the space.
The opposite side of the kitchen was transformed into a dedicated dining area. The window sill was extended to provide additional counter space, ideal for breakfast seating or as a convenient workspace. This design not only maximized efficiency but also maintained a sense of openness within the kitchen.
Master Bedroom: A Cozy Retreat
The most spacious room in the apartment was designated for the master bedroom. Engineered wood flooring was installed to provide warmth and sophistication. The main walls were painted in a light, neutral color to create a soothing atmosphere, while an accent wall was adorned with bright wallpaper to add character.
A plush blue bed with a soft, upholstered headboard was positioned against the accent wall, serving as the room’s centerpiece. Across from the bed, built-in shelving was installed for book storage and a mounted screen for entertainment. To the left of the entrance, a large blue wardrobe with mirrored panels was incorporated to maximize storage while making the room appear larger and more open.
Son’s Room: A Practical and Inviting Space
The son’s bedroom was designed with simplicity and functionality in mind. The walls were painted in light, neutral tones to keep the room bright and spacious. Upon entering, a spacious wardrobe is positioned to the right, while the bed is placed against the left wall. The window sill was extended, creating a built-in desk area perfect for studying or working on projects. This thoughtful layout ensures that the room is both practical and comfortable.
Daughter’s Room: A Soft and Elegant Sanctuary
The daughter’s bedroom embraces a soft and elegant aesthetic with light, neutral shades that make the space feel bright and airy. To the left, a built-in storage system with white facades provides ample organization solutions, keeping the room neat and clutter-free. Opposite the storage unit, a cozy sleeping area is arranged.
A standout feature of the daughter’s room is the stunning wall mural by the bed, depicting graceful cranes. This artistic touch adds a sense of whimsy and charm to the space. Additionally, the room offers access to a private balcony, where a cozy nook was set up for relaxation and quiet moments.
Bathroom: A Classic and Refined Look
The bathroom was designed with elegance and timelessness in mind, incorporating three distinct types of tiles to create a visually interesting and sophisticated look. The design was inspired by classic English interiors, giving the space a refined and polished appeal.
Toilet: A Bold and Artistic Design
The toilet was given a bold makeover, featuring a cohesive floor design that matches the bathroom for continuity. However, the walls were painted in a striking black shade, creating a dramatic contrast. To add a unique artistic element, the walls were decorated with whimsical images of small fish, making the space feel playful yet stylish.
A Stunning Transformation in Just Four Months
With careful planning, smart design choices, and an eye for detail, this once run-down apartment was completely transformed into a modern and functional home for a mother and her two children. In just four months, the space went from outdated and cramped to stylish and practical, proving that with the right vision and dedication, any space can be turned into a dream home.





