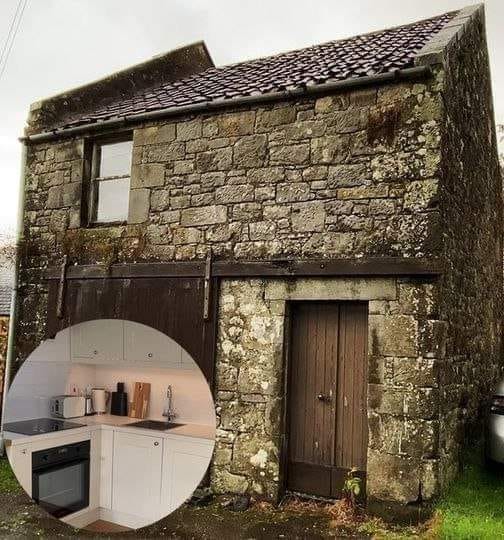During his daily walks along the historic lane known as the “Cobble,” George Dunnett, a man from Scotland, came across an abandoned stone cottage in the village where he grew up. Intrigued by the deteriorating structure, he decided to buy and restore it, transforming it into a stylish tiny home that blends history with modern living.

George noted that there were three neglected or unused buildings in the Cobble area. The first was a small stone cottage with an unknown history—its former occupants and contents remained a mystery. Next to it stood another small cottage, still structurally sound but unoccupied, now preserved as a museum dedicated to 18th-century poet Michael Bruce. The last structure was a two-story stone cottage that had once been used as storage but had been abandoned for over 50 years. Its worn-down appearance and decaying stone walls made it seem like an unlikely place to live. However, since he passed by it so often, George envisioned turning it into a cozy and modern home.
Upon purchasing the dilapidated cottage, George quickly realized the immense amount of work required. The previous owner had removed everything, leaving behind only rough stone walls, a crumbling floor, a non-functional large sliding door, and a staircase that needed to be demolished. “There was a lot of structural work that had to be done before I was at the stage of picking out my curtains,” he said. The renovation started with reinforcing the walls and restoring the original fireplaces using brick and cement. A new brick stack was added to the bedroom window frame, with similar work carried out on the second floor. To enhance the sense of space, George decided to raise the ceiling, making the home feel more open and airy.
The ground and mud floors downstairs were repaired with concrete, and insulation was installed to improve warmth. Immediately, George noticed a difference in the building’s comfort level. “It was actually nice to come in here during the cold January weather and have it kind of be semi-warm,” he said. However, an unexpected challenge arose when the builder inspected the roof and discovered it was in terrible condition. This led to additional expenses for scaffolding and roof repairs, including repointing the stonework, which significantly revitalized the structure.
As the major structural repairs were completed, the interior of the home started to take shape. The insulation and plasterboard gave the space a polished look, making it easier for George to envision each room’s purpose. Initially, the bedroom felt like a prison cell, but once the new sash window casing was installed, it transformed into a bright and inviting retreat.
George and his mother painted the house together, opting for a white color scheme to create a light and cheerful atmosphere. To add contrast, he introduced blue-gray accent walls in the bedroom and bathroom. The installation of oak flooring elevated the home’s aesthetic appeal, making the space feel warm and elegant.
A local blacksmith designed and installed the metal stair railing, adding a sleek yet rustic touch. Meanwhile, George’s father took on the task of laying the final cobblestones outside the home’s entrance. Though it was his first time working with cobblestones, George thought he did an excellent job, and the effort added a charming finishing touch to the exterior.
Inside, framed photos of the original stone cottage hang near George’s bedroom door as a tribute to its history. He chose a low-profile bed to maintain a minimalist yet sophisticated look, while the space under the windows was utilized for a compact closet and storage cabinets. The bathroom, though simple, includes a full shower, toilet, sink, mirror, and a frosted window for privacy.
The staircase, made of oak to match the flooring, was positioned beneath a Velux roof window to allow natural light to flood in. A small bookshelf near the stairwell added a personal touch, though George admitted he had yet to read any of the books it contained. His work desk was tucked into a cozy nook next to the railings, overlooking the living room.
The second floor houses the kitchen, featuring under-cabinet lighting that illuminates the countertops, sink, and stove. Below the counter, George installed a compact refrigerator and washing machine for convenience. Across from his desk, the living room is furnished with a big-screen TV, a comfortable couch, and a stylish tempered glass coffee table. A large window in the living area provides a picturesque view of the hills and his neighbor’s garden.
“Using the money I saved up over the years from my work as a video editor and my YouTube channels, I paid for the house and all of the work and furnishing myself, minus the loan amount,” George said. In total, he estimated that he spent £157,844 ($196,278) on the renovation, including the purchase price.
“I was quite naive about just how long it would take,” he admitted. Initially, the builder estimated that the project would take two months and cost £40,000 ($49,739). However, as construction progressed, unforeseen complications extended both the timeline and the budget, ultimately doubling both.
Now that his dream home is complete, George and his brother are considering purchasing another fixer-upper nearby. This time, he plans to take on most of the renovation work himself. “The next one isn’t as severe a project—it’s just a building that needs some work done inside,” he said. “So I’m going to try and do all the joinery work on that and see how much I can do myself.”
With his first major renovation successfully completed, George has shown that even the most neglected spaces can be transformed with patience, vision, and hard work. His journey from discovering an abandoned cottage to creating a stylish and functional home is a testament to the power of dedication and creativity.





